Karnataka
Karnataka
- Adinatha Basadi
- Ancient Excavated Site Remains of Buddhist Stupa of Sannati
- Ancient Palace Site and Remains, Srirangapatna
- Bahamani Tombs
- Bidar Fort
- Chitradurga Fort
- Colonel Bailey's Dungeon
- Daria DaulatBagh
- Gol Gumbaz
- Group of Monuments, Hampi
- Group of Monuments at Pattadakal
- Gumbaz containing Tomb of Tipu Sultan
- Hoysalesvara Temple
- Ibrahim Rouza
- Jaina and Vaishnava Caves
- Jain Basti, Lakkundi
- Jumma Masjib
- Kalyani (Ornate Stepped Tank)
- Kedaresvara Temple
- Keshava Temple
- Keshava Temple, Somanathpur
- Obelisk Monuments and Fort walls near the Breach
- Palace of Tipu Sultan
- Parsvanath Basadi
- Santhinatha Basadi
- Spot where Tipu's Body was found
- Sri Kanthairava Statue in Narasimha Temple
- Sri Ranganath Swami Temple
- Thomas Inman's Dungeon
Adinatha Basadi
The Adinatha Basadi was probably built during the time of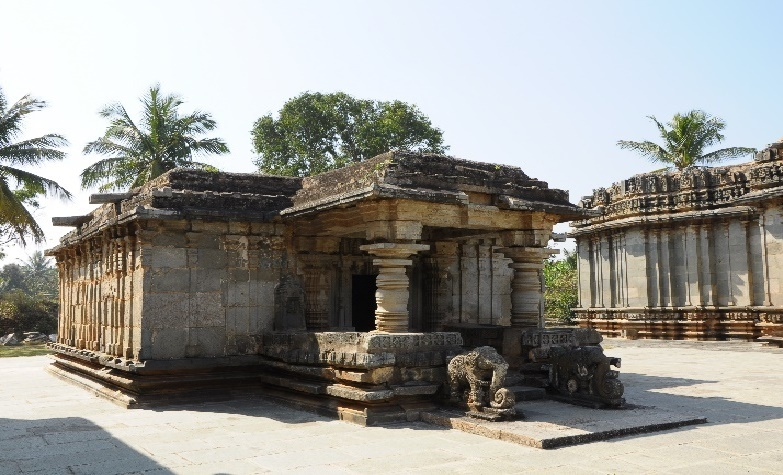 Vishnuvardhana (A.D 1108-1152). During his regime, different cults like Hinduism and Jainism co-existed with utmost religious harmony well attested by at least hat a dozen religious edifices in the form of temples and basadis built in the capital city. This is a small late twelfth century temple of non-ornate Hoysala variety and consists of a garbhagriha, a vestibule mandapa and a porch in north-south orientation. The sanctum houses a sculpture of Adinatha and inside the vestibule is a beautiful image of Sarasvati. The temple has a very austere adhishthana, while its wall is plain treated with simple pilaster turrets. The eaves are less conspicuous. The sanctum is bereft of superstructure.
Vishnuvardhana (A.D 1108-1152). During his regime, different cults like Hinduism and Jainism co-existed with utmost religious harmony well attested by at least hat a dozen religious edifices in the form of temples and basadis built in the capital city. This is a small late twelfth century temple of non-ornate Hoysala variety and consists of a garbhagriha, a vestibule mandapa and a porch in north-south orientation. The sanctum houses a sculpture of Adinatha and inside the vestibule is a beautiful image of Sarasvati. The temple has a very austere adhishthana, while its wall is plain treated with simple pilaster turrets. The eaves are less conspicuous. The sanctum is bereft of superstructure.
Ancient Excavated Site Remains of Buddhist Stupa of Sannati
The remains of a unique Maha Stupa or Great stupa were discovered at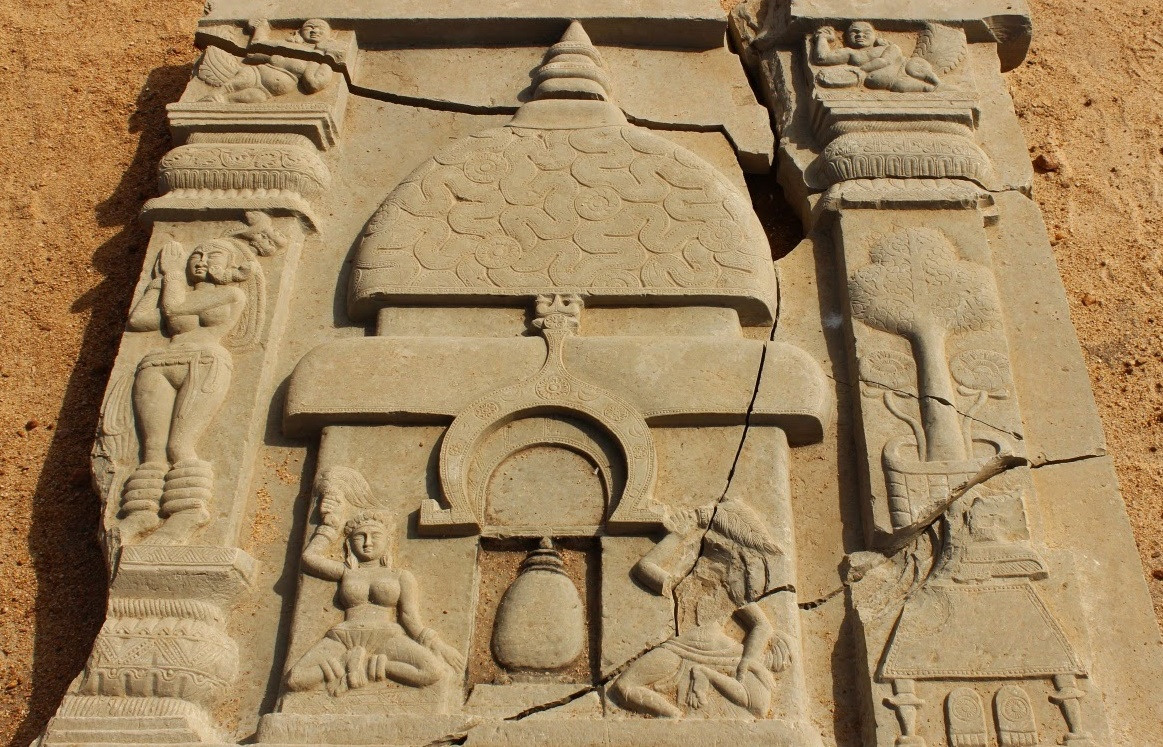 Kanaganahalli, near Sannati, during excavations by the Archaeological Survey of India, between 1994 and 2001. Inscriptions refer to it as the Adhholoka Maha-chaitya-the Great Stupa of the Netherworlds. The Maha Stupa was built sometime in the 3rd century BCE during the times of Mauryan Emperor Ashoka, with construction and additions continuing till the 3rd century CE over the Early and Later Satavahana periods.
Kanaganahalli, near Sannati, during excavations by the Archaeological Survey of India, between 1994 and 2001. Inscriptions refer to it as the Adhholoka Maha-chaitya-the Great Stupa of the Netherworlds. The Maha Stupa was built sometime in the 3rd century BCE during the times of Mauryan Emperor Ashoka, with construction and additions continuing till the 3rd century CE over the Early and Later Satavahana periods.
Ancient Palace Site and Remains, Srirangapatna
After the collapse of Vijayanagara empire in A.D. 1565, the Mysore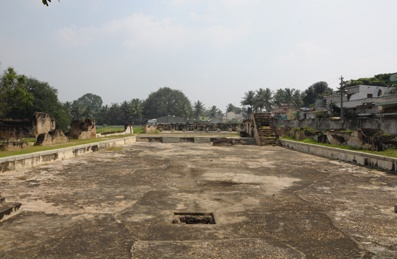 Wodeyar declared independence under Raja Wodeyar in A.D. 1610 and made Srirangapatna, the seatof their government. It ultimately became the capital of Haider Ali and Tipu Sultan till and was captured by the British in A.D. 1799. The ancient palace site and remains are located at about 150 m to the north east of Ranganathaswami temple. It was called Lal Mahal. The raised mound with remains of a lime-plastered brick plinth, represents the remains of Tipu's palace. Buchanan who visited Srirangapatna in A.D. 1800 has left a glowing account of the structure. In it's heyday, the structure contained huge halls, rooms and apartments. Part of this structure is exposed, revealing a pillared room, a hall and portion of a flight of steps from the west. A considerable portion to the east is still buried.
Wodeyar declared independence under Raja Wodeyar in A.D. 1610 and made Srirangapatna, the seatof their government. It ultimately became the capital of Haider Ali and Tipu Sultan till and was captured by the British in A.D. 1799. The ancient palace site and remains are located at about 150 m to the north east of Ranganathaswami temple. It was called Lal Mahal. The raised mound with remains of a lime-plastered brick plinth, represents the remains of Tipu's palace. Buchanan who visited Srirangapatna in A.D. 1800 has left a glowing account of the structure. In it's heyday, the structure contained huge halls, rooms and apartments. Part of this structure is exposed, revealing a pillared room, a hall and portion of a flight of steps from the west. A considerable portion to the east is still buried.
Bahamani Tombs
Astur or Ashtur village is approximately 4 kms on the east of Bidar Fort.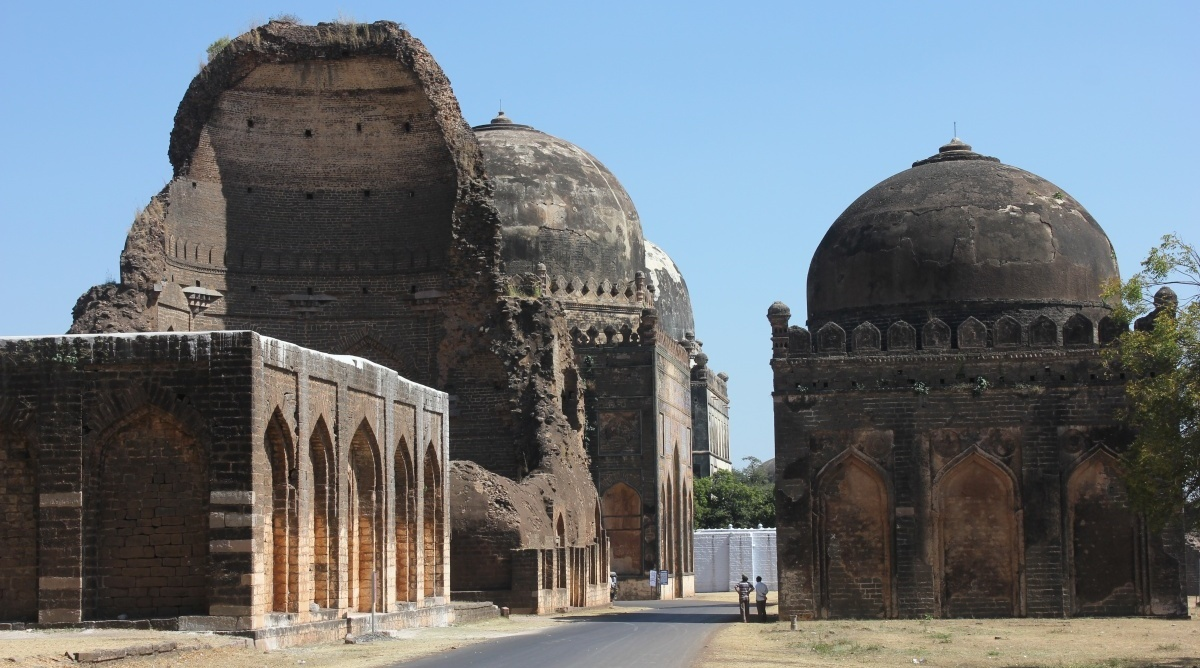 Bahmani Sultanate was the first independent Islamic Kingdom in South India. The sultanate was founded on 3 August 1347 by governor Ala-ud-Din Hassan Bahman Shah, a Persian (Tajik) descent from Badakhshan, who revolted against the Sultan of Delhi, Muhammad bin Tughlaq. Naziruddin Ismail Shah who had revolted against the Delhi Sultanate stepped down on that day in favour of Zafar Khan who ascended the throne with the title of Alauddin Bahman Shah. His revolt was successful, and he established an independent state on the Deccan within the Delhi Sultanate's southern provinces.
Bahmani Sultanate was the first independent Islamic Kingdom in South India. The sultanate was founded on 3 August 1347 by governor Ala-ud-Din Hassan Bahman Shah, a Persian (Tajik) descent from Badakhshan, who revolted against the Sultan of Delhi, Muhammad bin Tughlaq. Naziruddin Ismail Shah who had revolted against the Delhi Sultanate stepped down on that day in favour of Zafar Khan who ascended the throne with the title of Alauddin Bahman Shah. His revolt was successful, and he established an independent state on the Deccan within the Delhi Sultanate's southern provinces.
The Bahmani capital was Ahsanabad (Gulbarga) between 1347 and 1425 when it was moved to Muhammadabad (Bidar). The Bahmani contested the control of the Deccan with the Hindu Vijayanagara Empire to the south.The sultanate reached the peak of its power during the vizierate (1466–1481) of Mahmud Gawan. After 1518 the sultanate broke up into five states: Nizamshahi of Ahmednagar, Qutubshahi of Golconda (Hydrabad) Baridshahi of Bidar, Imadshahi of Varhad, Adilshahi of Bijapur. They are collectively known as"Deccan Sultanates".
Bidar Fort
Bidar fort constructed between 1426 – 1432 A.D. by sultana Ahmad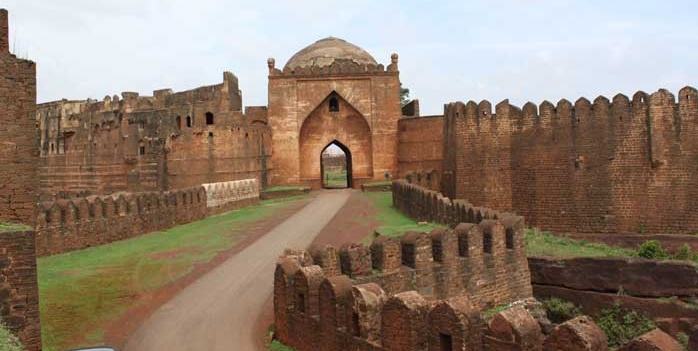 Shah, was considered to be one of the most formidable forts if India. Engineers and architects of various countries were employed on its design and construction. Constructed with large blocks of black stone, this impressive fort stands out in striking contrast to the rich red terrain of the area. It is surrounded by 5.5 kilometers of defences. Many of the defences were rebuilt during the period of Shamsuddin Muhammd III following the introduction of gun powder. Extensive improvements including the mounting of large guns, were made by Ali Barid Shah. One of the huge guns here is 4.72 m, long and 63.5 cms cross the muzzle and 48.26 cm in bore.
Shah, was considered to be one of the most formidable forts if India. Engineers and architects of various countries were employed on its design and construction. Constructed with large blocks of black stone, this impressive fort stands out in striking contrast to the rich red terrain of the area. It is surrounded by 5.5 kilometers of defences. Many of the defences were rebuilt during the period of Shamsuddin Muhammd III following the introduction of gun powder. Extensive improvements including the mounting of large guns, were made by Ali Barid Shah. One of the huge guns here is 4.72 m, long and 63.5 cms cross the muzzle and 48.26 cm in bore.
The solah khamba mosque, the Mahals (Palaces), secular structures, baths, kitchens and pleasure pavilions are inside the fort. The fort is an irregular rhomboid in shape, built on the urink of the plateau with steep sides towards the north and east. On the other side, where the ground level is not higher than the adjoining lands. A triple moat has been hewn out of the laterite outcrop. The moat and the glacis encircles the fort on all sides. There are 37 bastions mostly polygonal and massive and 7 strongly defended gates besides the main entrance from the city side. The name of the gates from east to west are as follows.
Chitradurga Fort
The Chitradurga Fort is a walled fortress, located in the centre of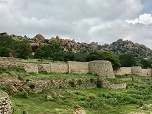 several hills in Karnataka. The seven hills surrounding the fort act as its additional walls. Also known as Chitrakaldurga, the fort comprises of passages, citadel, masjid, warehouses, reservoirs and ancient temples. There are around 18 ancient temples inside the upper portion of the fort. Out of these 18 temples, some of the popular temples are Hidimbeswara Temple, Sampige Siddeshwara Temple, Ekanathamma Temple, Phalguneshwara Temple, Gopala Krishna Temple, Lord Hanuman Temple, Subbaraya Temple and Nandi Temple. There is also a big temple in the lower portion of the fort. This fort is located at a distance of 120 km from Hampi, which is a UNESCO World Heritage Site. This fort is a popular tourist spot and is located at a distance of just 198 km from Bangalore. This fort also has pond, secret openings, jail and stone pillars. The Chitradurga Fort is locally called as Kallina Kote, which is the Kannada translation of stone fortress. The seven hills around the fort are known as the Chinmuladri range.
several hills in Karnataka. The seven hills surrounding the fort act as its additional walls. Also known as Chitrakaldurga, the fort comprises of passages, citadel, masjid, warehouses, reservoirs and ancient temples. There are around 18 ancient temples inside the upper portion of the fort. Out of these 18 temples, some of the popular temples are Hidimbeswara Temple, Sampige Siddeshwara Temple, Ekanathamma Temple, Phalguneshwara Temple, Gopala Krishna Temple, Lord Hanuman Temple, Subbaraya Temple and Nandi Temple. There is also a big temple in the lower portion of the fort. This fort is located at a distance of 120 km from Hampi, which is a UNESCO World Heritage Site. This fort is a popular tourist spot and is located at a distance of just 198 km from Bangalore. This fort also has pond, secret openings, jail and stone pillars. The Chitradurga Fort is locally called as Kallina Kote, which is the Kannada translation of stone fortress. The seven hills around the fort are known as the Chinmuladri range.
Colonel Bailey's Dungeon
The Dungeon located to the north of the Ranganathaswamy temple is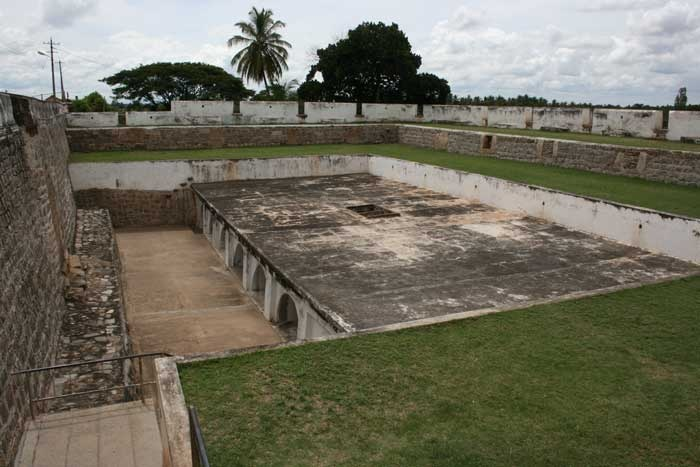 popularly known as Colonel Bailey's Dungeon and appears to have been used by Tipu Sultan to confine prisoners of war. It is an oblong structure concealed from view and measures about 30x15 m with low vaulted roof of brick-and-mortar, with a series of arches resting on huge pillars dividing the interior into bays. Along the walls project stone slabs with holes meant for fastening prisoners to the walls with chains. This dungeon is said to have been used to confine Colonel Bailey for a short period. Srirangapatna played an important role in the political history of Karnataka between A.D. 1761 and 1799. Haider Ali and Tipu Sultan, who ruled the Mysore kingdom, fought the British valiantly in four Mysore wars and in the process, held captive many British army officers and held them within the fort at Srirangapatna.
popularly known as Colonel Bailey's Dungeon and appears to have been used by Tipu Sultan to confine prisoners of war. It is an oblong structure concealed from view and measures about 30x15 m with low vaulted roof of brick-and-mortar, with a series of arches resting on huge pillars dividing the interior into bays. Along the walls project stone slabs with holes meant for fastening prisoners to the walls with chains. This dungeon is said to have been used to confine Colonel Bailey for a short period. Srirangapatna played an important role in the political history of Karnataka between A.D. 1761 and 1799. Haider Ali and Tipu Sultan, who ruled the Mysore kingdom, fought the British valiantly in four Mysore wars and in the process, held captive many British army officers and held them within the fort at Srirangapatna.
Daria DaulatBagh
This summer palace of Tipu Sultan, built in AD 1784 is in Indo-Islamic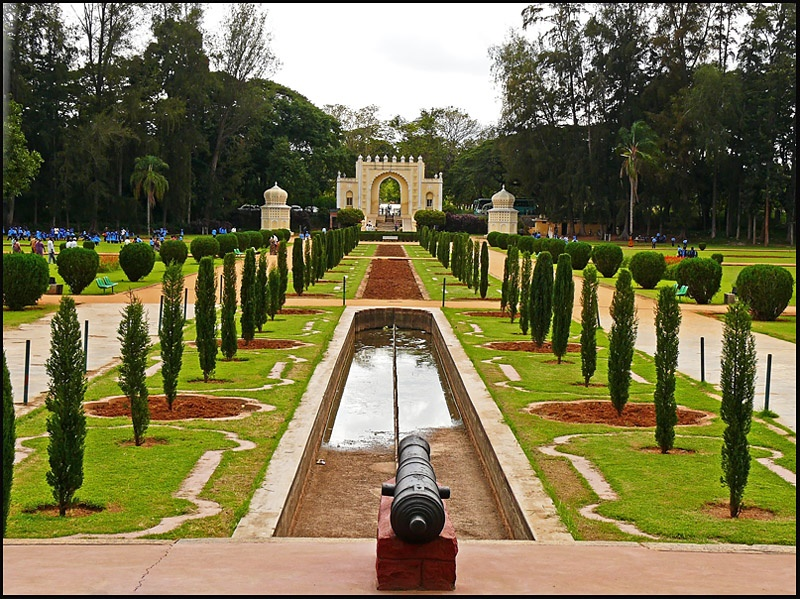 style. It is situated outside the fort on the bank of river Kaveri. Constructed mostly of teak wood, the palace is rectangular in plan and stands on a raised platform. Open corridors run along its four sides with wooden pillars at the edges of the plinth. While the eastern and western wings have walls, the other two wings have recessed bays with pillars supporting the roof of the upper storey. There are four staircases for the upper storey. The most striking feature of the building is that the entire space on the walls and the roof, pillars, canopies and arches is painted artistically. The outer walls depict battle scenes and portraits and the interior walls are decorated with scrolls of thin foliage and floral pattern. The paintings on the western wall emphasize the glorious victory of Haider Ali and Tipu Sultan over the English contingent led by Colonel Bailey in 1780. The eastern wall contains many portraits of contemporary rulers in five rows. Presently, the ground floor of the palace is utilized for Archaeological Site Museum amidst a garden maintained by Archaeological Survey of India.
style. It is situated outside the fort on the bank of river Kaveri. Constructed mostly of teak wood, the palace is rectangular in plan and stands on a raised platform. Open corridors run along its four sides with wooden pillars at the edges of the plinth. While the eastern and western wings have walls, the other two wings have recessed bays with pillars supporting the roof of the upper storey. There are four staircases for the upper storey. The most striking feature of the building is that the entire space on the walls and the roof, pillars, canopies and arches is painted artistically. The outer walls depict battle scenes and portraits and the interior walls are decorated with scrolls of thin foliage and floral pattern. The paintings on the western wall emphasize the glorious victory of Haider Ali and Tipu Sultan over the English contingent led by Colonel Bailey in 1780. The eastern wall contains many portraits of contemporary rulers in five rows. Presently, the ground floor of the palace is utilized for Archaeological Site Museum amidst a garden maintained by Archaeological Survey of India.
Gol Gumbaz
Gol Gumbaz is aptly known for its amazing dimensions and unique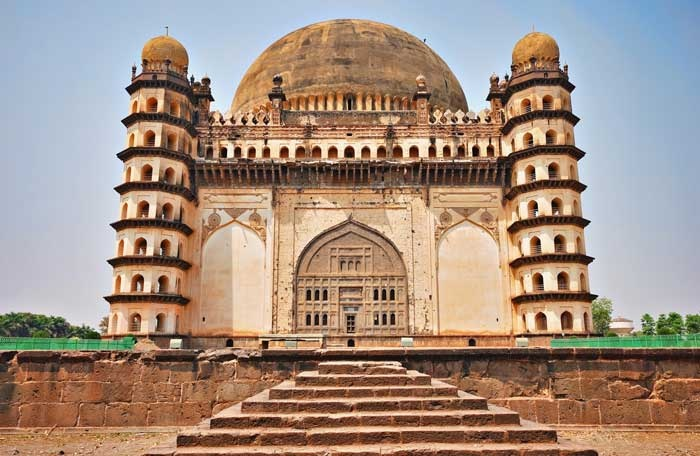 acoustic features designed in a typical Adil Shaihi architecture by the famous architect of that time, Yaqut of Dabul. It is situated in Bijapur district of Karnataka and is the second largest dome in the world. The Gol Gumbaz is second in size only to St. Peter's Basilica, Rome. Gol Gumbaz, also known as Gol Gumbad is a mausoleum of Muhammad Adil Shah, who was the Sultan of Bijapur between 1626 and 1656 A.D.
acoustic features designed in a typical Adil Shaihi architecture by the famous architect of that time, Yaqut of Dabul. It is situated in Bijapur district of Karnataka and is the second largest dome in the world. The Gol Gumbaz is second in size only to St. Peter's Basilica, Rome. Gol Gumbaz, also known as Gol Gumbad is a mausoleum of Muhammad Adil Shah, who was the Sultan of Bijapur between 1626 and 1656 A.D.
Group of Monuments, Hampi
Hampi, known as “Pampakshetra” (Kishkindha), situated on the southern Bank of the river Tungabhadra came to political prominence with the rise of the Vijayanagara Empire. Recent Archaeological research at Hampi and its environs reveal that the place was inhabited by Human race right from the prehistoric times. Epigraphical discoveries have pushed back the history of the region to the 2nd century A.D.
southern Bank of the river Tungabhadra came to political prominence with the rise of the Vijayanagara Empire. Recent Archaeological research at Hampi and its environs reveal that the place was inhabited by Human race right from the prehistoric times. Epigraphical discoveries have pushed back the history of the region to the 2nd century A.D.
Before the advent of the Vijayanagara rule, Hampi was under the control of the various dynasties like Mauryas, Satavahanas, Chalukyas of Kalyana, Hoyasalas, Chalukyas of Badami, Rastrakutas which ruled over the Karnataka country in succession and evolved rapidly to attain an imperial status as the royal capital of Vijayanagara Empire. The present ruins of the medieval capital city on the banks of the period of the first three dynasties witnessed the resurgence of Hindu Religion, Art Architecture and Literature especially under the Liberal Patronage of Harihara – II (1377-1404 A.D) Proudha Devaraya (1422-1446 A.D) Krishna Devaraya (1509-1529 A.D) and Achyutaraya (1530-1542 A.D) contemporary chroniclers from far off countries such as Italy, Persia, Portugal and Russia, who visited the imperial city, have left graphic and glowing accounts of its great achievements.
The austere, grandiose site of Hampi comprise mainly the remnants of the Capital City of the last great Hindu Kingdom of Vijayanagara (14th – 16th Cent. CE) was inscribed under the UNESCO list in 1986 as Group of Monuments at Hampi. The property encompasses an area of 4188 hectares located in the Tungabhadra basin in the Bellary District of Karnataka.
Hampi Group of monuments mostly of Vijayanagara period and few pre-Vijayanagara period are maintained by the Government of India and also by Government of Karnataka. 58 World Heritage monuments are maintained by Archaeological Survey of India.
Group of Monuments at Pattadakal
Pattadakal located in Bagalkot district of Karnataka was not only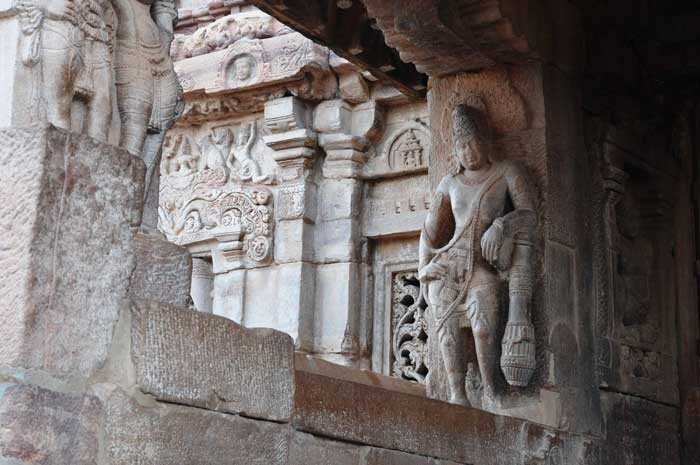 popular for Chalukyan architectural activities but also a holy place for royal coronation, 'Pattadakisuvolal'. Temples constructed here mark the blending of the Rekha, Nagara, Prasada and the Dravida Vimana styles of temple building.The oldest temple at Pattadakal is Sangamesvara built by Vijayaditya Satyasraya (AD 697-733). The other notable temples at Pattadakal are the Kadasiddhesvara, Jambulingeswara both attributed to 7th century A.D. while Galaganatha temple was built a century later in the style of rekha nagara prasada.
popular for Chalukyan architectural activities but also a holy place for royal coronation, 'Pattadakisuvolal'. Temples constructed here mark the blending of the Rekha, Nagara, Prasada and the Dravida Vimana styles of temple building.The oldest temple at Pattadakal is Sangamesvara built by Vijayaditya Satyasraya (AD 697-733). The other notable temples at Pattadakal are the Kadasiddhesvara, Jambulingeswara both attributed to 7th century A.D. while Galaganatha temple was built a century later in the style of rekha nagara prasada.
The Kasivisvesvara temple was the last to be built in early Chalukyan style. The Mallikarjuna temple was constructed by Rani Trilokyamahadevi to celebrate the victory over the Pallavas by Vikramaditya II. The Virupaksha temple later served as a model for the Rashtrakuta ruler Krishna I (757 -783 A.D.) to carve out the great Kailasa at Ellora. However, the last addition at Pattadakal was made during the reign of Rashtrakuta ruler Krishna II of the 9th century A.D. in form of a Jaina temple, locally famous as Jaina Narayana, with its two lower storeys functional. The ceiling panels of the navagrahas, dikpalas, the dancing Nataraja, the wall niches containing Lingodbhava, Ardhanarisvara, Tripurari, Varahavishnu, Trivikrama bear ample testimony to the sculptor's skill as well as the cult worship in vogue. The Sangamesvara, Virupaksha and Mallikarjuna temples at Pattadakkal exhibit to a large degree the southerly elements in their vimanas, as crystallized in the contemporary Pallava temples.
The Virupaksha is a large complex consisting of a tall vimana with axial mandapas and peripheral sub-shrines round the court, enclosed by a wall with gopura-entrances in front and behind, all designed and completed at one time. As such, this is the earliest extant temple-complex in the Chalukyan series. The massive gopuras are also the earliest.
Gumbaz containing Tomb of Tipu Sultan
As a tribute to Haider Ali, his son Tipu Sultan built a tomb and mosque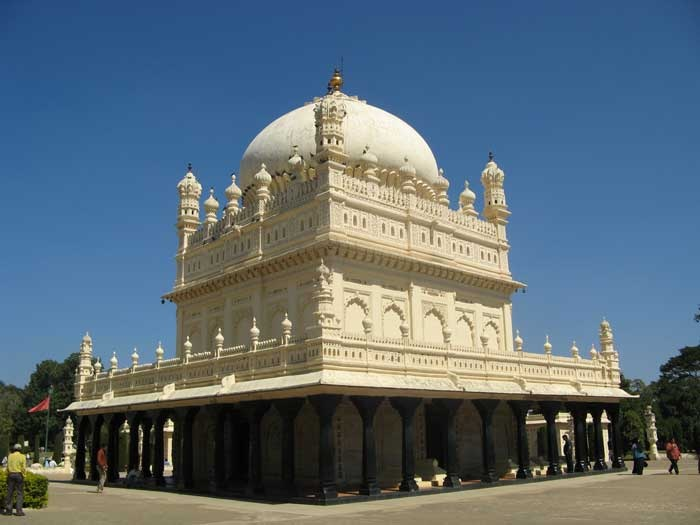 (1782-84) at the eastern end of his capital, Srirangapatna. His mother Fakr-Un-Nisa is also interred adjacent to his father's cenotaph. Although he did not build the tomb with the intention of his own-burial, after his death in 1799, the kith and kin of Tipu Sultan chose to bury him along with his parents. The majestic tomb built at the centre of a huge garden is entered through an imposing NaqqarKhana with arched entrance. The tomb proper is accommodated on a square platform which in turn is surrounded by Khan-Khana of brick-and-lime and corridor having series of pointed arches. Leaving considerable space around, the main structure comprises a square chamber surrounded by corridor of polished black stone pillars. The exterior wall of the chamber with granite veneer is also provided with an intricately carved jail to allow adequate light to the chamber. Above the corridor is provided a low decorated parapet intervened by squat guldastas. The cut plaster work on the large dome rests on a circular base which rises to a considerable height. The three entrances of the chamber are provided with ivory inlaid teak wooden doors. The interior of the chamber upto the hollow circular ceiling is beautifully decorated with paintings depicting tiger stripes, a favourite theme employed during the time of Tipu Sultan. In fact, the cenotaph of Tipu Sultan is also provided with a cove resembling tiger stripes. Some floral designs also adorn the interior wall of the chamber. Near the eastern entrance is a tablet with Persian legend mentioning the martyrdom of Tipu Sultan in 1213 Hizri (A.D. 1799).Further east of the tomb is a mosque of moderate size with pillared corridor. The prominent double-storeyed minarets at the corner add elevation to the mosque called as Masjid-E-Aksa. But along with the tomb it contains a huge rectangular hall with massive pillars carrying vaulted roof. The mihrabat the western wall is of considerable size and the frame is decorated. The huge square platform also contains numerous cenotaphs of the members of Tipu Sultans' family.
(1782-84) at the eastern end of his capital, Srirangapatna. His mother Fakr-Un-Nisa is also interred adjacent to his father's cenotaph. Although he did not build the tomb with the intention of his own-burial, after his death in 1799, the kith and kin of Tipu Sultan chose to bury him along with his parents. The majestic tomb built at the centre of a huge garden is entered through an imposing NaqqarKhana with arched entrance. The tomb proper is accommodated on a square platform which in turn is surrounded by Khan-Khana of brick-and-lime and corridor having series of pointed arches. Leaving considerable space around, the main structure comprises a square chamber surrounded by corridor of polished black stone pillars. The exterior wall of the chamber with granite veneer is also provided with an intricately carved jail to allow adequate light to the chamber. Above the corridor is provided a low decorated parapet intervened by squat guldastas. The cut plaster work on the large dome rests on a circular base which rises to a considerable height. The three entrances of the chamber are provided with ivory inlaid teak wooden doors. The interior of the chamber upto the hollow circular ceiling is beautifully decorated with paintings depicting tiger stripes, a favourite theme employed during the time of Tipu Sultan. In fact, the cenotaph of Tipu Sultan is also provided with a cove resembling tiger stripes. Some floral designs also adorn the interior wall of the chamber. Near the eastern entrance is a tablet with Persian legend mentioning the martyrdom of Tipu Sultan in 1213 Hizri (A.D. 1799).Further east of the tomb is a mosque of moderate size with pillared corridor. The prominent double-storeyed minarets at the corner add elevation to the mosque called as Masjid-E-Aksa. But along with the tomb it contains a huge rectangular hall with massive pillars carrying vaulted roof. The mihrabat the western wall is of considerable size and the frame is decorated. The huge square platform also contains numerous cenotaphs of the members of Tipu Sultans' family.
Hoysalesvara Temple
The Hoysaleswara Temple, called as 'Vishnuvardhana Hoysaleswara', was built in A.D. 1121. It is an ornate dvikuta variety of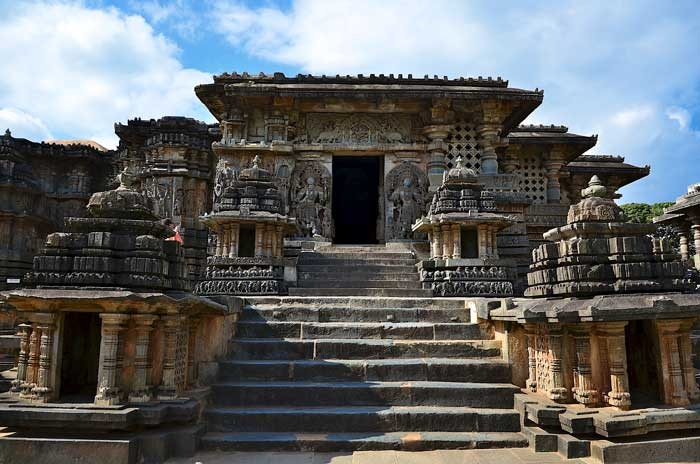 Siva temple in east-west orientation. Founded by Ketamalla Dandanayaka, this structure has a group of shrines each having on plan a sanctum, a vestibule, a hall and porch which are fused together in the region of hall of dance. The temple once had a prakara with an imposing gateway on the south side with royal emblem placed over these mandapas.
Siva temple in east-west orientation. Founded by Ketamalla Dandanayaka, this structure has a group of shrines each having on plan a sanctum, a vestibule, a hall and porch which are fused together in the region of hall of dance. The temple once had a prakara with an imposing gateway on the south side with royal emblem placed over these mandapas.
Ibrahim Rouza
The Ibrahim Rouza (1626), to the west of the city, is a splendid group of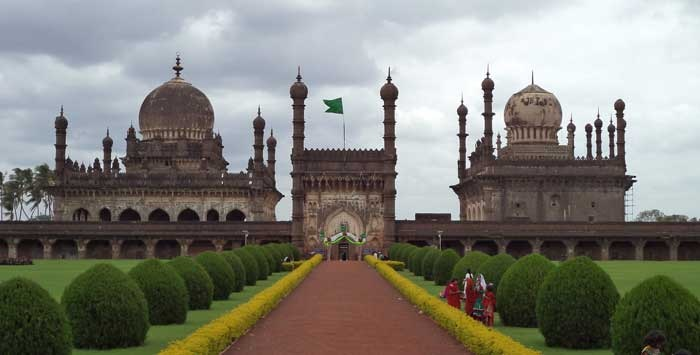 buildings which includes the tombs of Ibrahim Adilshah II and his Queen, Taj Sultana. It was designed by Malik Sandal and is enclosed by a high wall pierced by a tall gateway with corner minarets. Within, set on a raised plinth, are two large buildings facing each other. To the east is the tomb of Ibrahim Adilshah II. In a sequence from east to west, lie Taj Sultanta, his mother Haji Bada Sahiba, then Ibrahim himself, his daughter Zohra Sultana, then his son Darvesh Padhah and another son, Sultan Sulaiman. The tombs lie north to south in a single sepulchral chamber. To each of the four sides is a doorway flanked by an exquisite ornamental window with interlaced Arabic script. But the most remarkable feature is the hanging ceiling.
buildings which includes the tombs of Ibrahim Adilshah II and his Queen, Taj Sultana. It was designed by Malik Sandal and is enclosed by a high wall pierced by a tall gateway with corner minarets. Within, set on a raised plinth, are two large buildings facing each other. To the east is the tomb of Ibrahim Adilshah II. In a sequence from east to west, lie Taj Sultanta, his mother Haji Bada Sahiba, then Ibrahim himself, his daughter Zohra Sultana, then his son Darvesh Padhah and another son, Sultan Sulaiman. The tombs lie north to south in a single sepulchral chamber. To each of the four sides is a doorway flanked by an exquisite ornamental window with interlaced Arabic script. But the most remarkable feature is the hanging ceiling.
Jaina and Vaishnava Caves
Excavated on the face of the southern hill near the tank is a group of four cave temples. Three of them are Brahmanical and one is Jaina. They are located at relatively different elevation in an ascending order from Cave No.1 upwards. Assignable to the 6th century A.D., this cave, on the north-west side of the hill and about 50ft. from the general ground level, is entered by a few steps rising from what may have been a small court. On the plinth of each side of the steps are carved Ganas of Siva in several attitudes. On the right side of the wall space of the courtyard is a 5' high figure of Siva with eighteen hands dancing the Tandava in the company of Nandi, Ganapati and drummers.
four cave temples. Three of them are Brahmanical and one is Jaina. They are located at relatively different elevation in an ascending order from Cave No.1 upwards. Assignable to the 6th century A.D., this cave, on the north-west side of the hill and about 50ft. from the general ground level, is entered by a few steps rising from what may have been a small court. On the plinth of each side of the steps are carved Ganas of Siva in several attitudes. On the right side of the wall space of the courtyard is a 5' high figure of Siva with eighteen hands dancing the Tandava in the company of Nandi, Ganapati and drummers.
Between this figure and the cave is a small chapel with two pillars in front, standing on a rock cut plinth the face of which is sculptured with playful Ganas. Inside this chapel round the ends and back are more of these Ganas. Above them on the back wall is a perfect figure of Mahishasuramardini. On the right wall is Ganapati and on the left Skanda on Mayura. At the other end of the front cave is a dwarapala, 6' 2" high with Trisula in his hand and below is a composite figure of a bull and an elephant carved in such a manner that each animal can distinctly be seen when the other is hidden. The front of the veranda is supported by four square pillars and two pilasters, their upper halves and brackets carefully carved with festoons of beaded work. Over the brackets and against the architrave and hidden from outside by the drip in front are a series of squat male figures acting as brackets to the roof above.
The brackets of the front pillars and those leading to the sabhamandapa have the Tragana motif usually met with in the Pallav architecture. The latter have fillets bearing a design of creeper along their centre. Inside the veranda at the left end is the sculpture of Harihara 7' 9" high attended by two females. At the right end is Ardhanarishwara. Nandi is waiting upon him and Bringi behind Nandi stands with clasped hands. The attendant female is seen on the other side.The roof is divided by imitation beams into five compartments. In the central one is the figure of Sesa with human head and bust and snake body coiled. In the compartment to the right is the relief of flying Vidyadharas.
Jain Basti, Lakkundi
This temple facing east is the largest and most prominent temple at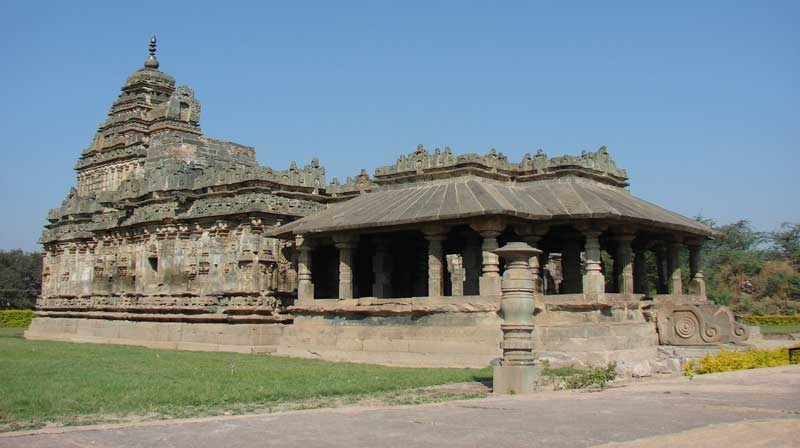 Lakkundi, assignable to the 11th century A.D. The temple has a garbhagriha, an antarala and a closed navaranga, and an open pillared mandapa with a sloppy roof. Over the garbhagriha is raised a five storeyed nirandhara vimana with a square griva and sikhara. The exterior wall is relieved with pilasters and niches. Above the cornice of these arched niches at regular intervals is a seated Jaina figure.
Lakkundi, assignable to the 11th century A.D. The temple has a garbhagriha, an antarala and a closed navaranga, and an open pillared mandapa with a sloppy roof. Over the garbhagriha is raised a five storeyed nirandhara vimana with a square griva and sikhara. The exterior wall is relieved with pilasters and niches. Above the cornice of these arched niches at regular intervals is a seated Jaina figure.
Originally it must have housed an image of Mahavira, which is now damaged and kept outside. At present it houses the image of Neminatha. The lintel of the garbhagriha contains a Jaina figure. There is a sukhanasi projection in front of the sikhara. There are two beautiful images of Brahma and Saraswati in the temple. The cellings are plain and pillars are well decorated. The open mandapa is supported by 32 pillars and pilasters.
Jumma Masjib
Jumma Masjid is situated to the north-west of the Bangalore gate. The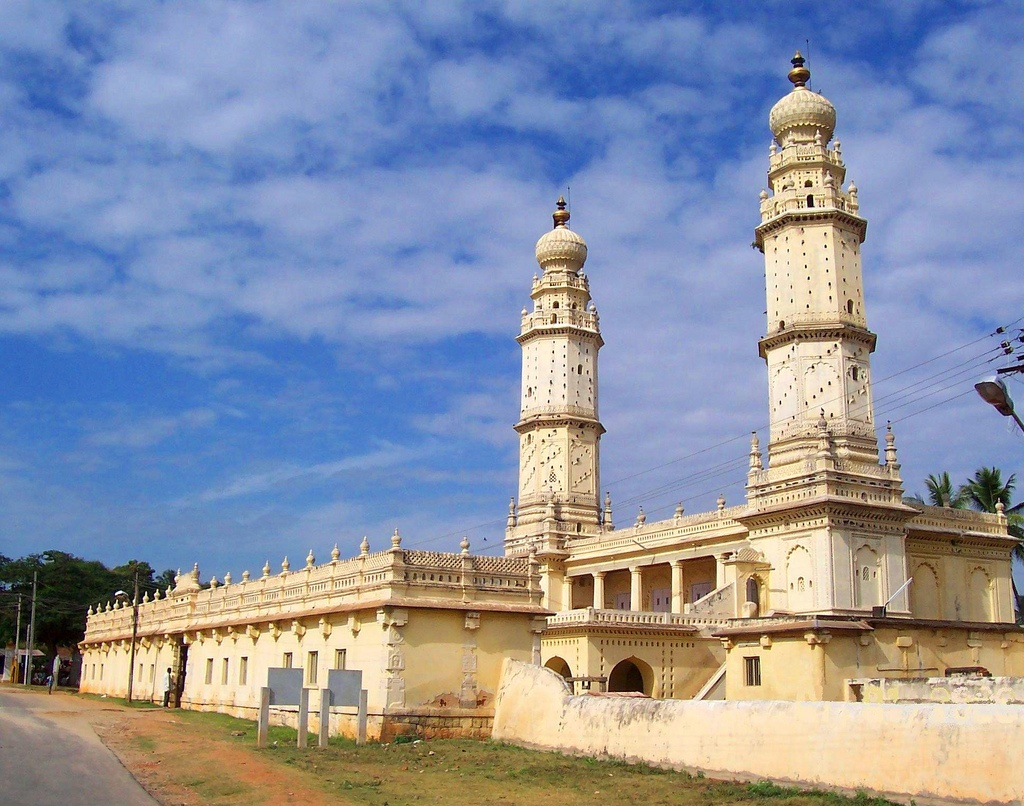 mosque contains three inscriptions. Of these, the Arabic inscription mentions the nine titles of prophet Mohammad. The Persian inscription gives the name of Tipu Sultan as builder of this mosque called Masjid-e-Ala and also the date A.H. 1215 (A.D. 1782). The mosque includes an east facing prayer hall preceded by a four pillared verandah and a platform. The prayer hall, rectangular on plan is divided into five bays by a series of piers carrying the domed The walls have paintings depicting tiger stripes in patches. The mihrabon the western wall is of medium size and is surmounted by a ribbed dome like protrusion carrying floral designs and finial. The mosque is entered through a series of flights of steps. The basement portion of the mosque is used for running a Madrasa and the cloister around accommodates a series of rooms. Some of the pillars with decorations also indicate blending Indo-Islamic features. The two lofty double-storeyed minarets topped by highly decorated finials and its octagonal exterior accommodating pigeon hole like decoration lend necessary elevation to the mosque. Being situated at a higher plane, the mosque forms a landmark of Srirangapatna across the river Kaveri for people coming from Bangalore.
mosque contains three inscriptions. Of these, the Arabic inscription mentions the nine titles of prophet Mohammad. The Persian inscription gives the name of Tipu Sultan as builder of this mosque called Masjid-e-Ala and also the date A.H. 1215 (A.D. 1782). The mosque includes an east facing prayer hall preceded by a four pillared verandah and a platform. The prayer hall, rectangular on plan is divided into five bays by a series of piers carrying the domed The walls have paintings depicting tiger stripes in patches. The mihrabon the western wall is of medium size and is surmounted by a ribbed dome like protrusion carrying floral designs and finial. The mosque is entered through a series of flights of steps. The basement portion of the mosque is used for running a Madrasa and the cloister around accommodates a series of rooms. Some of the pillars with decorations also indicate blending Indo-Islamic features. The two lofty double-storeyed minarets topped by highly decorated finials and its octagonal exterior accommodating pigeon hole like decoration lend necessary elevation to the mosque. Being situated at a higher plane, the mosque forms a landmark of Srirangapatna across the river Kaveri for people coming from Bangalore.
Kalyani (Ornate Stepped Tank)
Hulikere was a suburb of Dorasamudra (Halebid), the erstwhile capital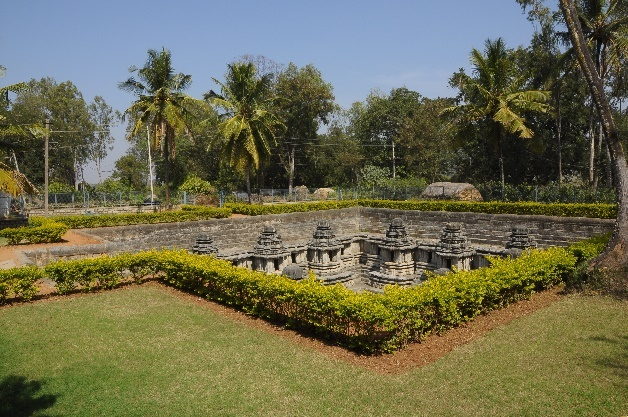 of the Hoysalas. The earliest inscription found at this place belongs to the reign of Hoysala Narasimha I (A.D. 1152-1173). His official, by name Lattayya, built a temple called Bhuvana-bhushana Lattesvara and an ornate Kalyani (tank) in A.D. 1160 at this place. Although no remains of Siva temple are seen in the vicinity, the tank still exists in all its splendour. This unique Kalyani built in stepped order leading to the water source has three prominent landings accommodating as many as twenty-seven ornate miniature shrines some carrying superstructure while others are devoid of it. Most probably the shrines might have been dedicated to twenty seven nakshatras.
of the Hoysalas. The earliest inscription found at this place belongs to the reign of Hoysala Narasimha I (A.D. 1152-1173). His official, by name Lattayya, built a temple called Bhuvana-bhushana Lattesvara and an ornate Kalyani (tank) in A.D. 1160 at this place. Although no remains of Siva temple are seen in the vicinity, the tank still exists in all its splendour. This unique Kalyani built in stepped order leading to the water source has three prominent landings accommodating as many as twenty-seven ornate miniature shrines some carrying superstructure while others are devoid of it. Most probably the shrines might have been dedicated to twenty seven nakshatras.
Kedaresvara Temple
It is one of the well composed ornate, stellate temples of Hoysala period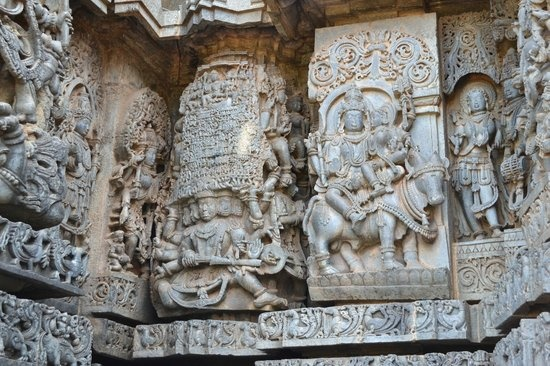 known for its exquisite friezes and intricate wall sculptures which have depictions of both Saiva and Vaishnava pantheons. The patrons of this Saiva Trikutawere Hoysala Ballals II (A.D. 1173-1220) and queen Ketaladevi. Facing east, the temple in its axial plan has three sanctums opening into a common mahamandapa and a porch fused with the mahamandapa. Typical stellate in plan, the region of garbhagrihais adopted similar to the trikutachala structures of Hoysala architecture. The three sanctums of this temple are bereft of any images while the western sanctum has an antarala succeeding it. The adhishthana of the temple proper is meticulously treated with narrations from the epics and Bhagavata. The sculptural representations of dancing Bhairava, Kaliyadamana Govardhana giridhari, Vishnu as Varadaraja, a huntress are some of the exquisite sculptures of the temple.
known for its exquisite friezes and intricate wall sculptures which have depictions of both Saiva and Vaishnava pantheons. The patrons of this Saiva Trikutawere Hoysala Ballals II (A.D. 1173-1220) and queen Ketaladevi. Facing east, the temple in its axial plan has three sanctums opening into a common mahamandapa and a porch fused with the mahamandapa. Typical stellate in plan, the region of garbhagrihais adopted similar to the trikutachala structures of Hoysala architecture. The three sanctums of this temple are bereft of any images while the western sanctum has an antarala succeeding it. The adhishthana of the temple proper is meticulously treated with narrations from the epics and Bhagavata. The sculptural representations of dancing Bhairava, Kaliyadamana Govardhana giridhari, Vishnu as Varadaraja, a huntress are some of the exquisite sculptures of the temple.
Keshava Temple
The Channakeshava temple, also known as Vijayanarayana shrine in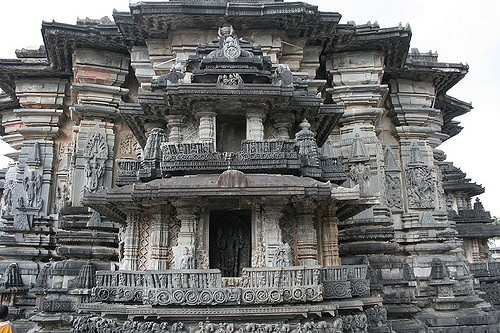 inscriptions is one of the most ornate Hoysala temples. It was built in A.D. 1117 by the Hoysala king Vishnuvardhana. This temple in east-west orientation, is built over a jagatiandhas a garbhagriha, antarala with sukanasamaha mandapa and mukhamandap in north, east and south. While the sanctum is stellate, the mahamandapa and mukhamandapas are square in plan. Of the three mukhamandapas, only the eastern one has perforated screens and sculptured panels of royal personalities, a later addition in the time of Narasimha. The adhishthana mouldings have friezes of elephants, lions, horse riders and kirttimukha scrolls and support the Chaturvimasati forms of Vishnu, Siva as Gajasuramardan Vamana and Bali, Narasimha slaying Hiranyakashipu, Arjuna aiming at matsya-yantra, Rati and Manmatha. The sanctum has two-storeyed devakoshthas with images of Narayana, Vasudeva and Madhava. The temple is known for its exuberantly sculptured bracket figures placed in mukhamandapa, mahamandapa and mainly depicts female sculptures known as Madanikas. There are also few other subsidiary structures and shrines.
inscriptions is one of the most ornate Hoysala temples. It was built in A.D. 1117 by the Hoysala king Vishnuvardhana. This temple in east-west orientation, is built over a jagatiandhas a garbhagriha, antarala with sukanasamaha mandapa and mukhamandap in north, east and south. While the sanctum is stellate, the mahamandapa and mukhamandapas are square in plan. Of the three mukhamandapas, only the eastern one has perforated screens and sculptured panels of royal personalities, a later addition in the time of Narasimha. The adhishthana mouldings have friezes of elephants, lions, horse riders and kirttimukha scrolls and support the Chaturvimasati forms of Vishnu, Siva as Gajasuramardan Vamana and Bali, Narasimha slaying Hiranyakashipu, Arjuna aiming at matsya-yantra, Rati and Manmatha. The sanctum has two-storeyed devakoshthas with images of Narayana, Vasudeva and Madhava. The temple is known for its exuberantly sculptured bracket figures placed in mukhamandapa, mahamandapa and mainly depicts female sculptures known as Madanikas. There are also few other subsidiary structures and shrines.
Keshava Temple, Somanathpur
The Channakeshava temple, also known as Vijayanarayana shrine in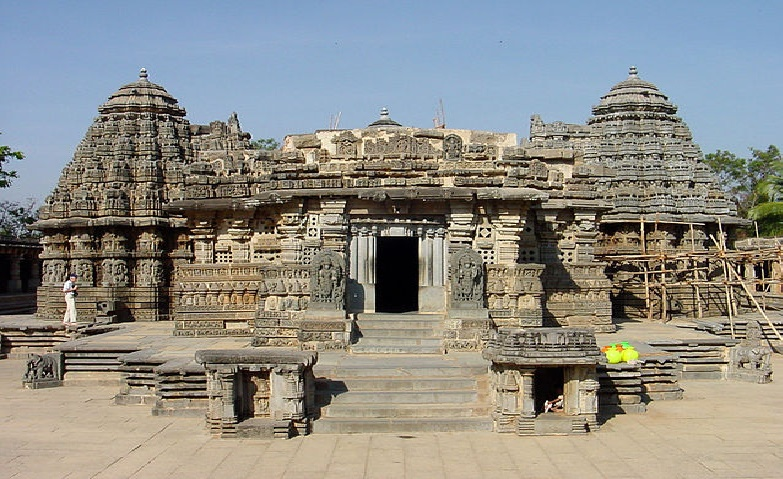 inscriptions is one of the most ornate Hoysala temples. It was built in A.D. 1117 by the Hoysala King Vishnuvardhana. This temple in east-west orientation, is built over a jagatiandhas a garbhagriha, antarala with sukanasa mahamandapa, and mukhamandap in north, east and south. While the sanctum is stellate, the mahamandapa and mukhamandapas are square in plan. Of the three mukhamandapas, only the eastern one has perforated screens and sculptured panels of royal personalities, a later addition in the time of Narasimha. The adhishthana mouldings have friezes of elephants, lions, horse riders and kirttimukha scrolls, and support the Chaturvimasati forms of Vishnu, Siva as Gajasuramardan Vamana, and Bali, Narasimha slaying Hiranyakashipu, Arjuna aiming at matsya-yantra, Rati and Manmatha. The sanctum has two-storied devakoshthas with images of Narayana, Vasudeva and Madhava. The temple is known for its exuberantly sculptured bracket figures placed in mukhamandapa, mahamandapa and mainly depicts female sculptures known as Madanikas. There are also few other subsidiary structures and shrines.
inscriptions is one of the most ornate Hoysala temples. It was built in A.D. 1117 by the Hoysala King Vishnuvardhana. This temple in east-west orientation, is built over a jagatiandhas a garbhagriha, antarala with sukanasa mahamandapa, and mukhamandap in north, east and south. While the sanctum is stellate, the mahamandapa and mukhamandapas are square in plan. Of the three mukhamandapas, only the eastern one has perforated screens and sculptured panels of royal personalities, a later addition in the time of Narasimha. The adhishthana mouldings have friezes of elephants, lions, horse riders and kirttimukha scrolls, and support the Chaturvimasati forms of Vishnu, Siva as Gajasuramardan Vamana, and Bali, Narasimha slaying Hiranyakashipu, Arjuna aiming at matsya-yantra, Rati and Manmatha. The sanctum has two-storied devakoshthas with images of Narayana, Vasudeva and Madhava. The temple is known for its exuberantly sculptured bracket figures placed in mukhamandapa, mahamandapa and mainly depicts female sculptures known as Madanikas. There are also few other subsidiary structures and shrines.
Obelisk Monuments and Fort walls near the Breach
The obelisk is located to the north-west of the fort at Srirangapatna,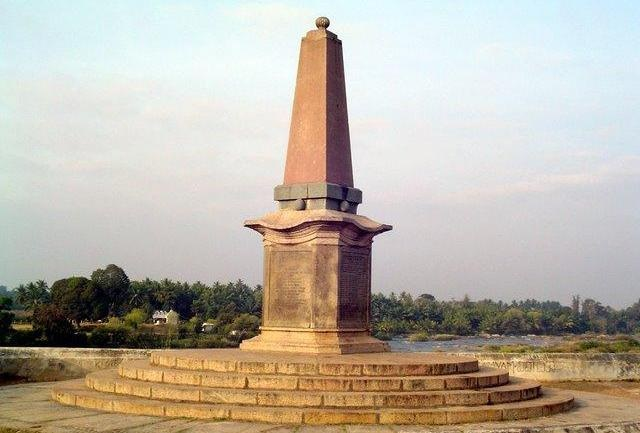 where the British troop were successful in breaching the fort. It is erected in memory of Josiah Webbe by Dewan Purnayya in AD. 1804. Resting on a small platform, the pillar juts out with a conical top, which also contains a tablet on its eastern face.
where the British troop were successful in breaching the fort. It is erected in memory of Josiah Webbe by Dewan Purnayya in AD. 1804. Resting on a small platform, the pillar juts out with a conical top, which also contains a tablet on its eastern face.
Palace of Tipu Sultan
Also known as the ‘Summer Palace of Tipu Sultan’, The Palace of Tipu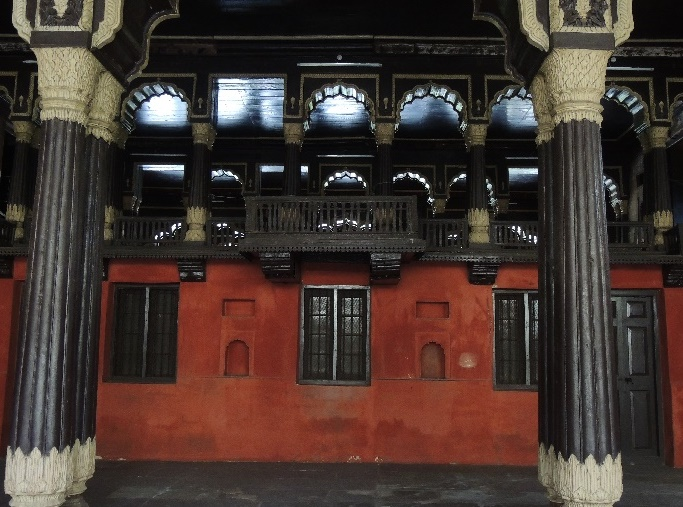 Sultan, is surrounded by a magnificent garden, mow taken care by the officials. The double floored rectangular in shape, palace, is made of teak wood and is festooned with Islamic art. There are two protuberant balconies in opposite directions, where Tipu Sultan and his officials used to conduct Durbar proceedings, chambers, four small rooms (zenana quarters or the ladies’ rooms) along with a large hall. The wooden ceilings have canvas-painted floral designs. There is a Tipu Sultan museum inside the Indo-Islamic styled palace displaying artefacts and his achievements. The clothes and crown, handsomely decked in gold and silver show his royal lifestyle. Several frescos depict the stories of the battles fought by Tipu Sultan and his father, Hyder Ali against the British. The palace rests on a five feet elevated platform with wooden pillars at the ends. There is also a Ganpati Temple present inside the fort complex, surrounded by gardens, the presence of which highlights Tipu Sultan’s respect for other religions. The stunning painting of the original throne and the amazing replica of Tipu Sultan’s tiger will leave you in full of awe.
Sultan, is surrounded by a magnificent garden, mow taken care by the officials. The double floored rectangular in shape, palace, is made of teak wood and is festooned with Islamic art. There are two protuberant balconies in opposite directions, where Tipu Sultan and his officials used to conduct Durbar proceedings, chambers, four small rooms (zenana quarters or the ladies’ rooms) along with a large hall. The wooden ceilings have canvas-painted floral designs. There is a Tipu Sultan museum inside the Indo-Islamic styled palace displaying artefacts and his achievements. The clothes and crown, handsomely decked in gold and silver show his royal lifestyle. Several frescos depict the stories of the battles fought by Tipu Sultan and his father, Hyder Ali against the British. The palace rests on a five feet elevated platform with wooden pillars at the ends. There is also a Ganpati Temple present inside the fort complex, surrounded by gardens, the presence of which highlights Tipu Sultan’s respect for other religions. The stunning painting of the original throne and the amazing replica of Tipu Sultan’s tiger will leave you in full of awe.
Parsvanath Basadi
This basadi representing a temple was built by Boppa Deva, son of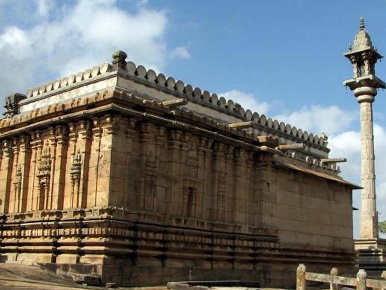 Gangaraja, a feudatory of Hoysala Vishnuvardhana in A.D. 1133. The construction and consecration of the temple coincided with the victory of the ruler and the birth of Narasimha I as royal heir to the throne, thereby the deity being named as Vijaya Parsvanatha. Built in north-south orientation, the temple has on plan a sanctum housing 0.46 m tall Parsvanatha Tirthankara, an ardhamandapa, a mahamandapa which has highly polished lathe-turned pillars and a separate pillared mandapain front. Austere to the faith the temple in its elevation has slender pilasters breaking the monotony over the typical mouldedadhishthana. The pillared mandapain front supports at the centre an ornate sunken ceiling with the sculpture of YakshaDharanendra which is repeated in the mahamandapaas well. Well sculptured Yaksha and Yakshi sculptures are placed against the western wall of the mahamandapa.
Gangaraja, a feudatory of Hoysala Vishnuvardhana in A.D. 1133. The construction and consecration of the temple coincided with the victory of the ruler and the birth of Narasimha I as royal heir to the throne, thereby the deity being named as Vijaya Parsvanatha. Built in north-south orientation, the temple has on plan a sanctum housing 0.46 m tall Parsvanatha Tirthankara, an ardhamandapa, a mahamandapa which has highly polished lathe-turned pillars and a separate pillared mandapain front. Austere to the faith the temple in its elevation has slender pilasters breaking the monotony over the typical mouldedadhishthana. The pillared mandapain front supports at the centre an ornate sunken ceiling with the sculpture of YakshaDharanendra which is repeated in the mahamandapaas well. Well sculptured Yaksha and Yakshi sculptures are placed against the western wall of the mahamandapa.
Santhinatha Basadi
The Santinatha Basadi at Halebidu was built in north-south orientation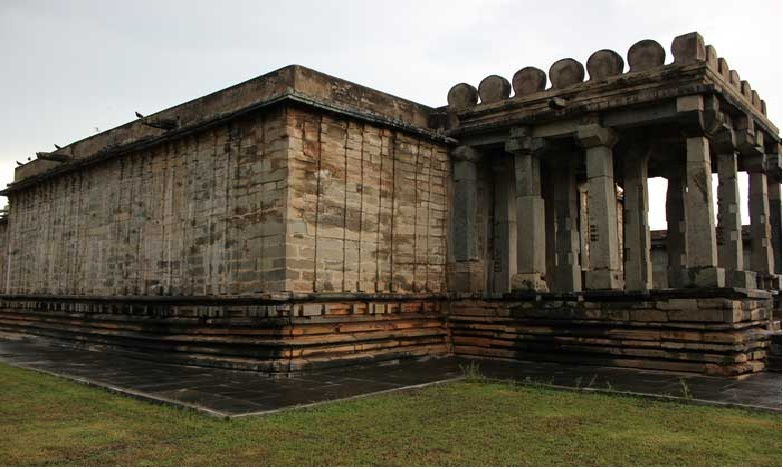 and consists on plan of a garbhagriha, ardhamandapa, a mahamandapa which in turn is preceded by a pillared porch. The adhishthana mouldings are almost similar to the adjacent Parsvanatha Basadi. The sanctum enshrines a 5.15 m tall image of Santhinatha. The wall is plain save a series of elongated pilasters. It is covered with austere eaves over which rests a simple parapet of brick-and lime, obviously a later addition. The pillared porch accommodates granite pillars of square section which carry merloned superstructure. The ceiling is supported by a series of lathe-turned pillars.
and consists on plan of a garbhagriha, ardhamandapa, a mahamandapa which in turn is preceded by a pillared porch. The adhishthana mouldings are almost similar to the adjacent Parsvanatha Basadi. The sanctum enshrines a 5.15 m tall image of Santhinatha. The wall is plain save a series of elongated pilasters. It is covered with austere eaves over which rests a simple parapet of brick-and lime, obviously a later addition. The pillared porch accommodates granite pillars of square section which carry merloned superstructure. The ceiling is supported by a series of lathe-turned pillars.
Spot where Tipu's Body was found
The four Mysore Wars fought between the British and the father-son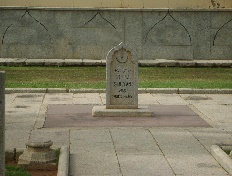 duo, Haider Ali and Tipu Sultan is a well-known and important event in the history of Karnataka. During the Fourth Mysore War, the British troops entered the strong fort of Srirangapatna by breaching the fort wall. Near the water gate, (towards north, near Gangadhara temple), a stranded Tipu was attacked by the British soldiers. One of them tried to snatch his golden belt. Tipu tried to ward him off with his sword. Fearing for his friend's life, another British soldier shot Tipu in the temple. Late in the evening, British officers found the body of Tipu under the heap of dead bodies. A memorial has been erected at the spot in the form of a stone tablet.
duo, Haider Ali and Tipu Sultan is a well-known and important event in the history of Karnataka. During the Fourth Mysore War, the British troops entered the strong fort of Srirangapatna by breaching the fort wall. Near the water gate, (towards north, near Gangadhara temple), a stranded Tipu was attacked by the British soldiers. One of them tried to snatch his golden belt. Tipu tried to ward him off with his sword. Fearing for his friend's life, another British soldier shot Tipu in the temple. Late in the evening, British officers found the body of Tipu under the heap of dead bodies. A memorial has been erected at the spot in the form of a stone tablet.
Sri Kanthairava Statue in Narasimha Temple
The statue of Kanthirava Narasaraja Wodeyar (A.D. 1638-1659), one of the great rulers of Mysore, is kept in a sub-shrine to the left of the Narasimhaswamy temple. He was responsible for the construction of Narasimhaswamy temple in the first half of the seventeenth century. This statue of the seventeenth century is 1.1 m high and stands on a pedestal. An inscription on the pedestal in Kannada script mentions that it is the statue of Kanthirava Narasaraja Wodeyaravarsu. The statue, depicted in Anjali pose, is richly ornamented and carved with a long robe, a sword, shield and a dagger. The main deity and the patron king were reinstalled in their original place in A.D. 1826 by Krishnaraja Wodeyar.
the great rulers of Mysore, is kept in a sub-shrine to the left of the Narasimhaswamy temple. He was responsible for the construction of Narasimhaswamy temple in the first half of the seventeenth century. This statue of the seventeenth century is 1.1 m high and stands on a pedestal. An inscription on the pedestal in Kannada script mentions that it is the statue of Kanthirava Narasaraja Wodeyaravarsu. The statue, depicted in Anjali pose, is richly ornamented and carved with a long robe, a sword, shield and a dagger. The main deity and the patron king were reinstalled in their original place in A.D. 1826 by Krishnaraja Wodeyar.
Sri Ranganath Swami Temple
Sri Ranganatha was built by a chieftain by name Tirumalaiah in A.D.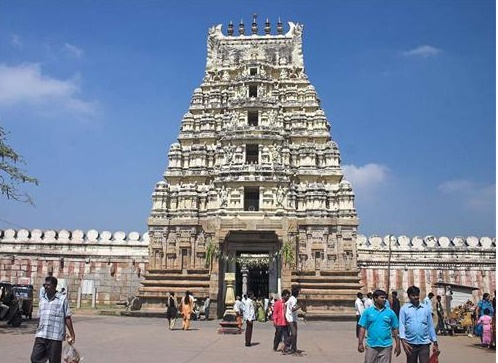 984, as revealed in an inscription. An inscription of Hoysala Ballala II, dated 1210 AD, establishes the Hoysala participation in the foundation of the Ranganatha Temple. Later the village Srirangapatna is said to have been granted by the Hoysala king Vishnuvardhana (A.D.1108-1152) to Ramanuja, a Srivaishnava saint, as an agrahara. The Sri Ranaganatha temple axially consists of a garbhagriha, sukanasi, navaranga and mahamandaen closed by an outer prakara. The temple faces east and is entered through a gateway carrying a huge lime-and-brick gopura of Vijayanagara period. The mukhamandapahas consisting of kudus and salasikharas having niches in which different incarnations of Vishnu in stucco are seen. The mahamandapahas pillars can be seen with different mouldings. In the rear are two rows of pillars with carvings of 24 forms of Vishnu with names inscribed. The navarangahas have two massive dvarapalas. The sukanasi contains a ceiling with a carved lotus and a pendant. The main deity in the garbhagriha is the colossal image of Vishnu in form of Ranganatha reclining on the coils of Adisesha whose widespread seven hoods form a canopy. He is flanked by Sridevi, Bhudevi and Nabhi Brahma at the centre. At his foot is the seated image of goddess Lakshmi identified as Kaveri. There are many sub-shrines within the complex dedicated to Narasimha, Gopalakrishna, Srinivasa, Hanuman, Garuda, Ranganayaki, Sudersana Chakra Alwars.
984, as revealed in an inscription. An inscription of Hoysala Ballala II, dated 1210 AD, establishes the Hoysala participation in the foundation of the Ranganatha Temple. Later the village Srirangapatna is said to have been granted by the Hoysala king Vishnuvardhana (A.D.1108-1152) to Ramanuja, a Srivaishnava saint, as an agrahara. The Sri Ranaganatha temple axially consists of a garbhagriha, sukanasi, navaranga and mahamandaen closed by an outer prakara. The temple faces east and is entered through a gateway carrying a huge lime-and-brick gopura of Vijayanagara period. The mukhamandapahas consisting of kudus and salasikharas having niches in which different incarnations of Vishnu in stucco are seen. The mahamandapahas pillars can be seen with different mouldings. In the rear are two rows of pillars with carvings of 24 forms of Vishnu with names inscribed. The navarangahas have two massive dvarapalas. The sukanasi contains a ceiling with a carved lotus and a pendant. The main deity in the garbhagriha is the colossal image of Vishnu in form of Ranganatha reclining on the coils of Adisesha whose widespread seven hoods form a canopy. He is flanked by Sridevi, Bhudevi and Nabhi Brahma at the centre. At his foot is the seated image of goddess Lakshmi identified as Kaveri. There are many sub-shrines within the complex dedicated to Narasimha, Gopalakrishna, Srinivasa, Hanuman, Garuda, Ranganayaki, Sudersana Chakra Alwars.
Thomas Inman's Dungeon
Inman's Dungeon is situated at the north-west corner of the fort at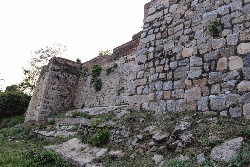 Srirangapatna and discovered in 1895. It is an oblong structure of about 12.8x9.76 m concealed within the fort with low vaulted roof of brick-¬and-mortar. Srirangapatna played an important role in the political history of Karnataka between A.D. 1761 and 1799. Haider Ali and Tipu Sultan, who ruled the Mysore kingdom, fought the British valiantly in four Mysore wars and in the process, held captive many British army officers and Marathas and held them within the fort at Srirangapatna.
Srirangapatna and discovered in 1895. It is an oblong structure of about 12.8x9.76 m concealed within the fort with low vaulted roof of brick-¬and-mortar. Srirangapatna played an important role in the political history of Karnataka between A.D. 1761 and 1799. Haider Ali and Tipu Sultan, who ruled the Mysore kingdom, fought the British valiantly in four Mysore wars and in the process, held captive many British army officers and Marathas and held them within the fort at Srirangapatna.
Source: Must See Indian Heritage
Last Modified : 7/1/2020
